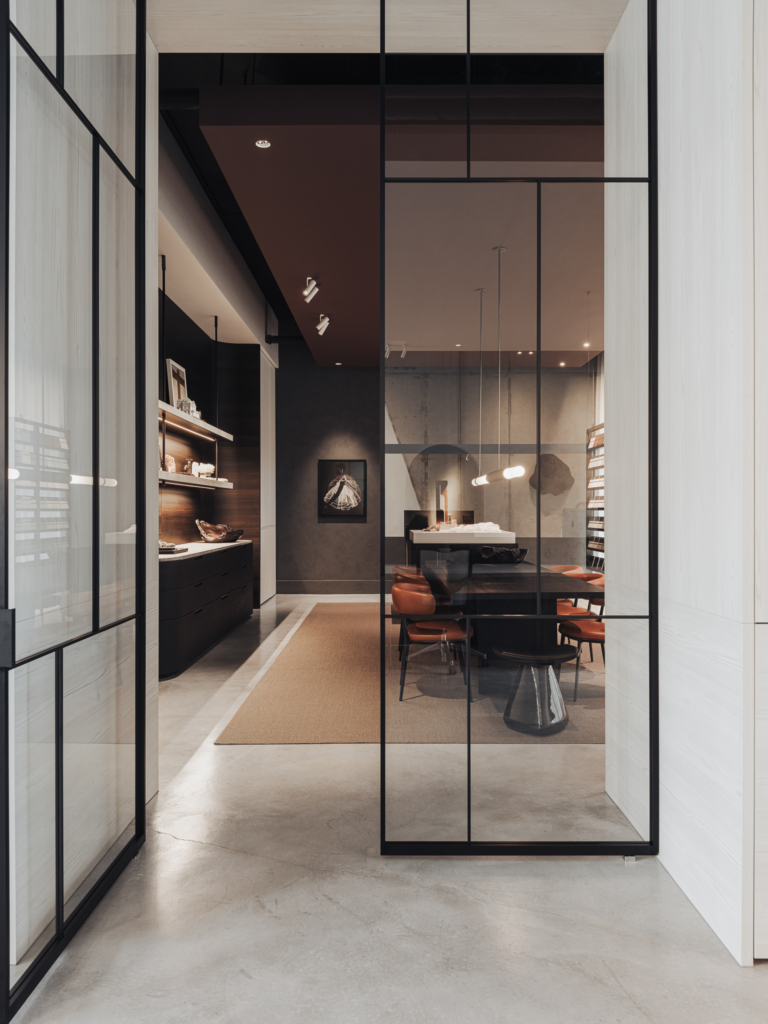
Our working method
It’s all about your experience. Whether for luxury living or work spaces, our goal is always the same: to create an interior that is not only breathtaking, but also perfectly suited to your personal wishes and lifestyle. We listen to your dreams, understand your concerns and think with you to seamlessly realise every detail – from sketch to completion.
No two projects are the same, which is why we offer a personalised approach, fully tailored to your specific needs. Whether it concerns a new construction project in which we unburden you from A to Z, or just a kick-off session where you ask us to think along about the possibilities of a property.
Companies and project development
Besides designs for homes, we also design for businesses and property development.
In addition to our core expertise in interior design, we offer exterior designs, permit applications and structural engineering support with our in-house architect. With our carefully curated network of reliable suppliers and professionals, we offer peace of mind and overview throughout the process, in addition to quality. An often underestimated but crucial aspect that contributes to the success of the project.chat maar cruciaal aspect, dat bijdraagt aan een succesvol verloop van het project.
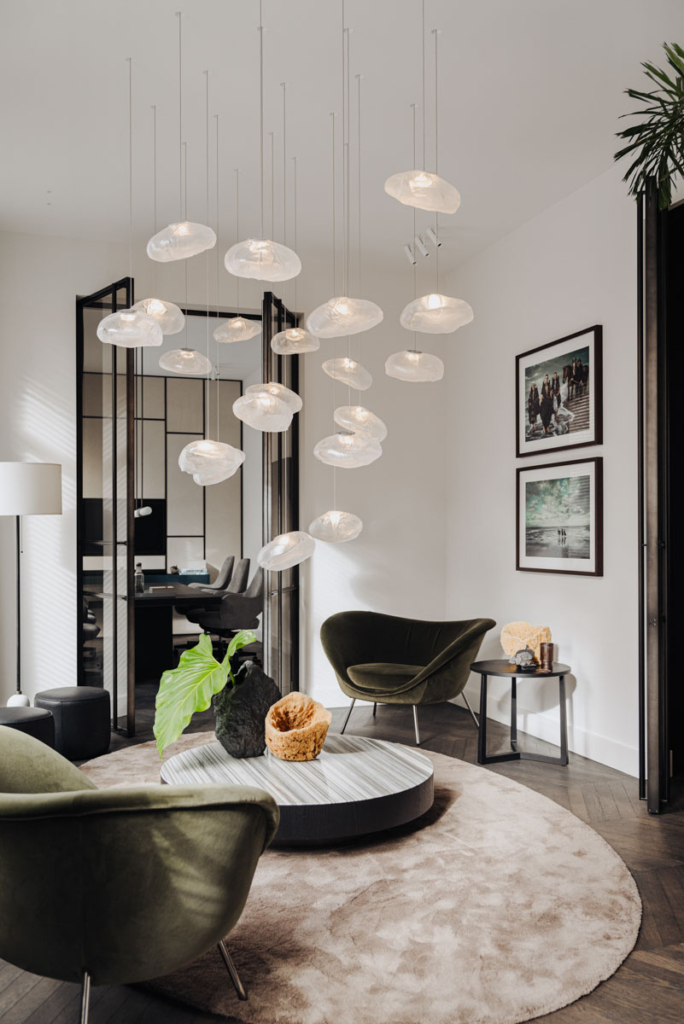
‘Each space wonders, the whole forms a unity.’
Total project
Are you wondering how we bring your dream interior to life? Read more about our working method below. That way, you know exactly what to expect from us at each stage of the project.
Introduction
We value personal contact. Therefore, we always start with an informal introduction at your home. This offers the opportunity to get to know each other and discuss your wishes. After this, we plan an extensive intake session in our studio. During this session, you will meet our team and we will extensively discuss your requirements, wishes and dreams for your new home or business premises. Based on this information, we will draw up an initial estimate.
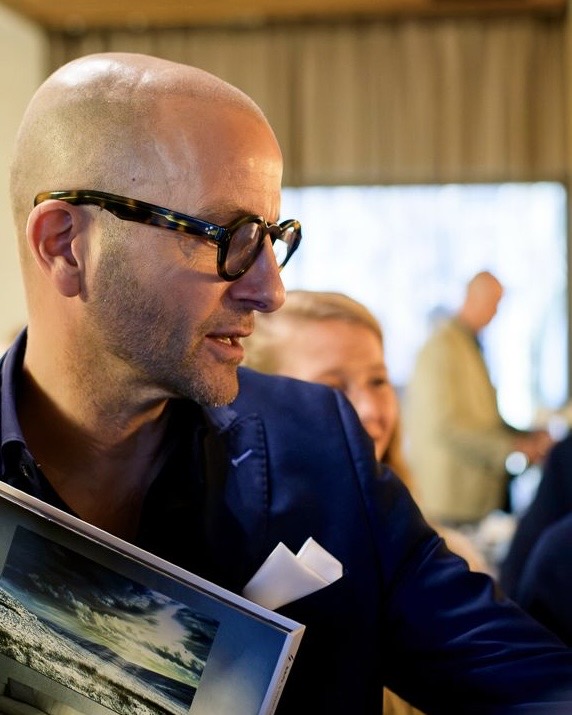
Concept Design
After budget approval, we start with a concept design of the floor plan layout, the basis of every project. Our entire team works together on this design. Pooling our creativity, we make it come to its maximum potential. We explore the possibilities of the property in combination with the programme of requirements and focus on finding the perfect layout and routing. Together with various mood boards and a first draft of the use of colour and materials, we determine the atmosphere that suits your needs.
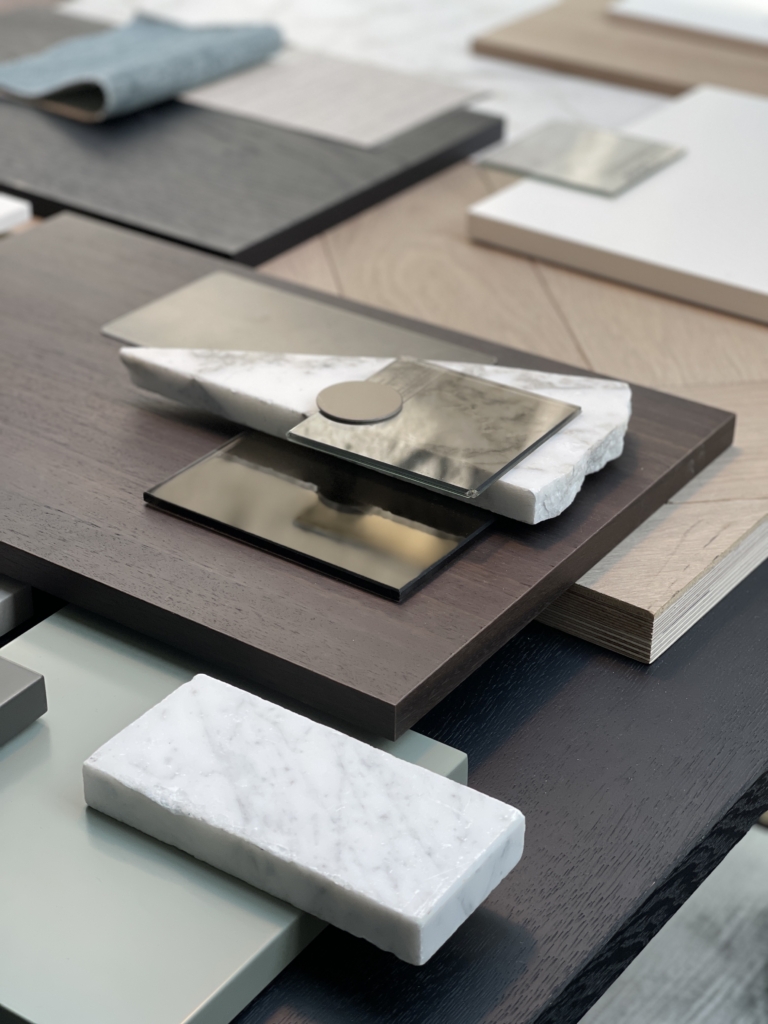
Tentative Design
After the concept design, we continue with the interior design. We visualise the design in various 3D visuals, giving you a concrete idea of the final result. In this, we leave nothing to the imagination. After our presentation, we incorporate your feedback and adjust the design until it is completely to your liking.
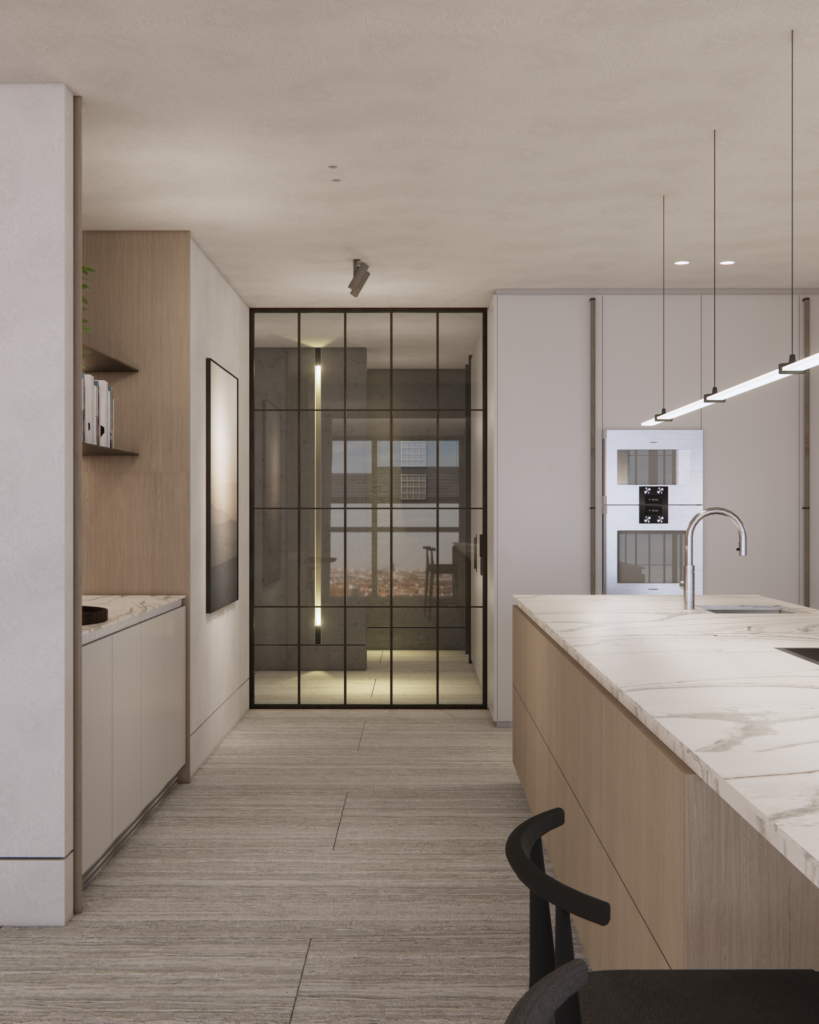
Final Design
In this phase, we further develop the plans into a concrete plan to be implemented. We divide the Final Design into two phases.
During the first phase, we pay attention to the furniture design, all construction details and use of materials and colours. This is summarised in a detailed document for the construction team. We also prepare the technical lighting plan for the installer.
In the second phase, we design the plan for the loose furniture, aesthetic lighting and window coverings.
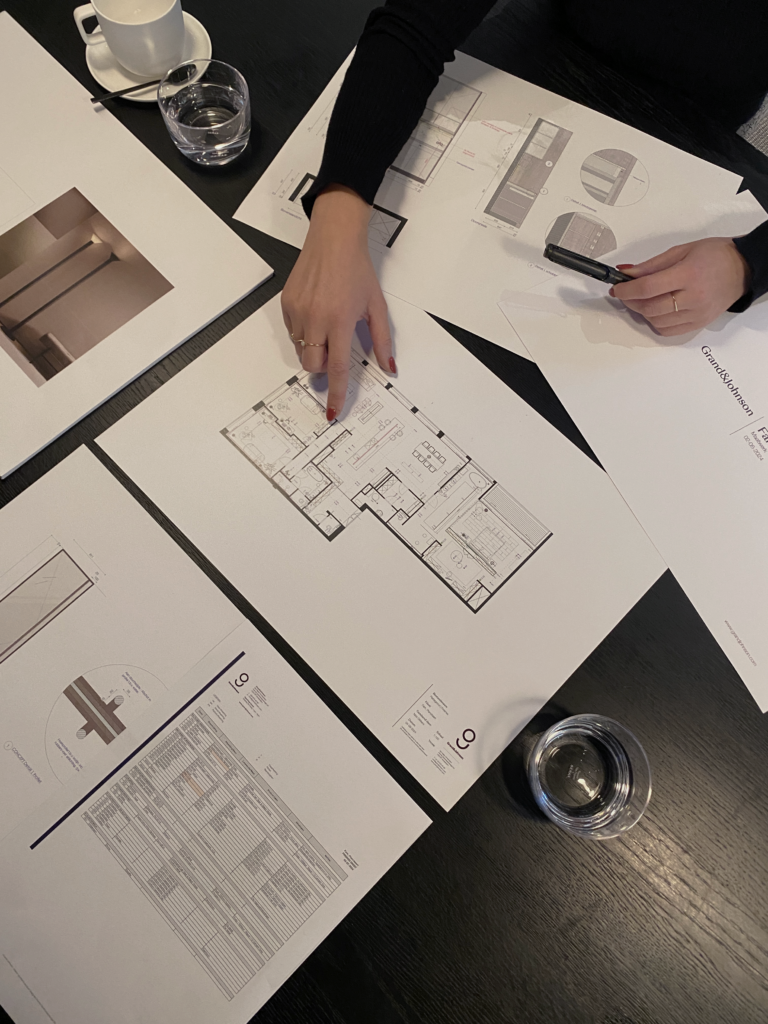
Implementation
Optionally, we offer aesthetic construction supervision during construction. This includes checking technical drawings from suppliers, as well as completion of various construction phases. If required, we are present during construction meetings to assist in the execution of the plans. This way, we can take the stress off you as a client and supervise the execution of the design.
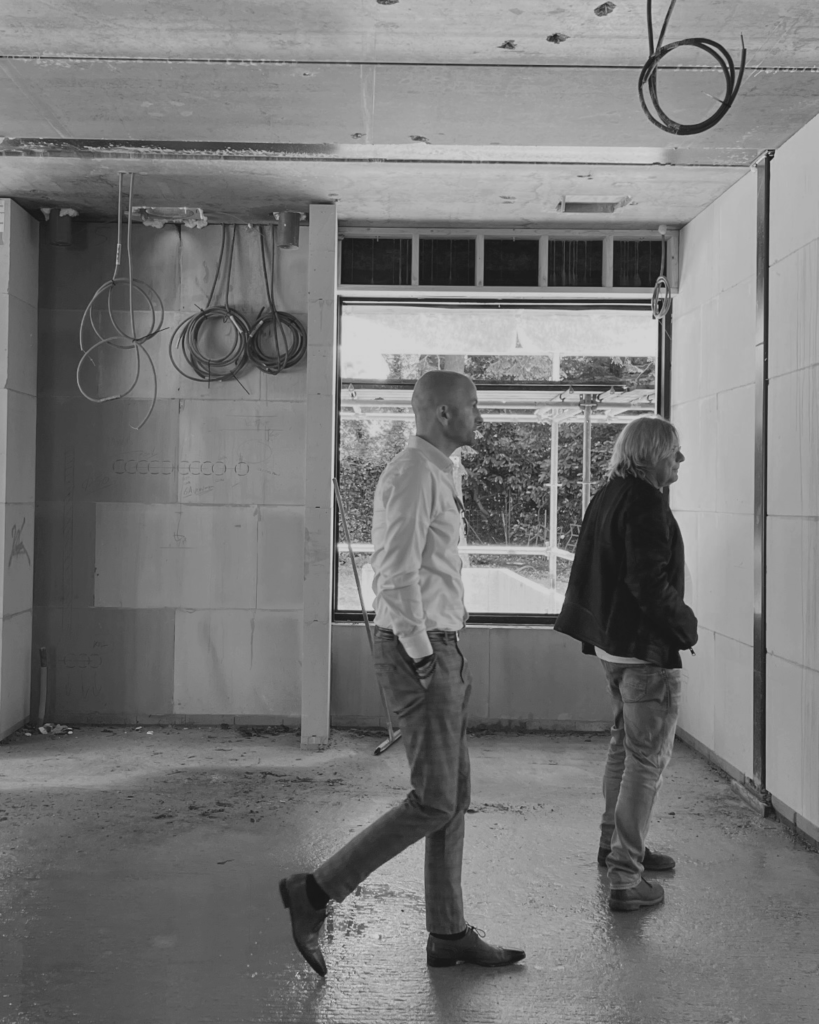
Completion
We offer the option of completing the interior with carefully selected art, styling and planting. In this, our team works with you to create an end result that perfectly matches your style. An interior that exceeds your expectations without a doubt.
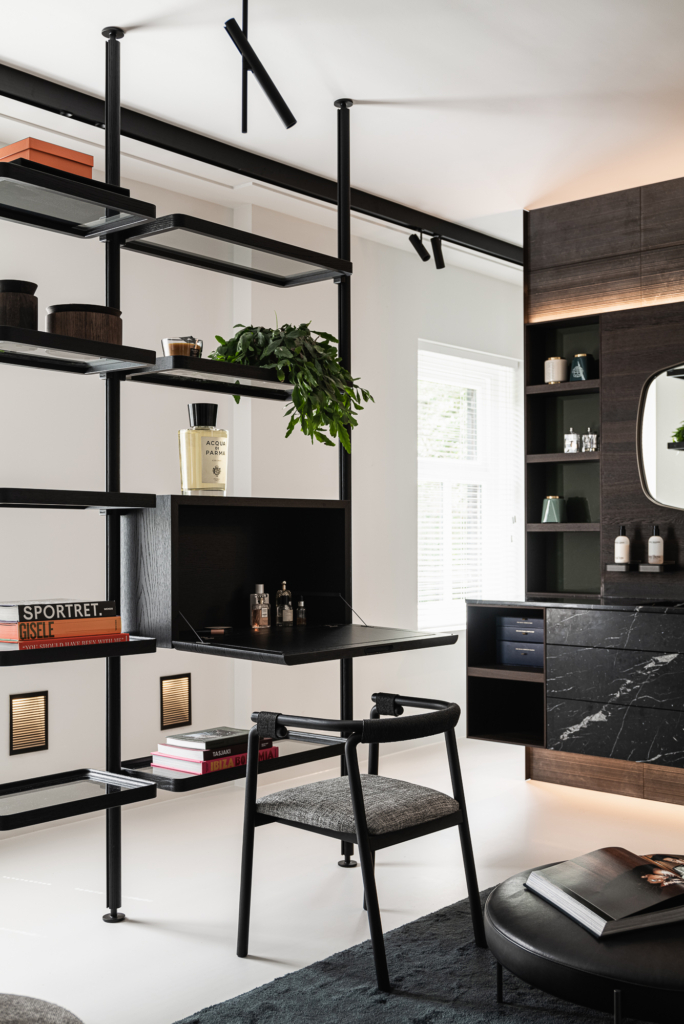
Kick-off session only
Don’t need a total design, but are looking for advice? Then a kick-off session is perfect for you. In a personal meeting in our studio, we take the time to discuss your specific needs, dreams, wishes and requirements. The aim is to explore the opportunities and possibilities of your home or business premises and together give direction to the design. We will work this out into a concept in sketch form on the spot. This gives you immediate insight into the possibilities of the space, while leaving you the flexibility to fill in the rest as you wish.
A selection of our project partners
Customised doors
Ceramic pots
Architect
Decorative panels
Wooden floors
Interior photography
Upholstery
Door hardware
Natural stone
Sanitary
Lighting
Lighting
Interior construction
Interior styling
Upholstery
Window coverings
Sanitary